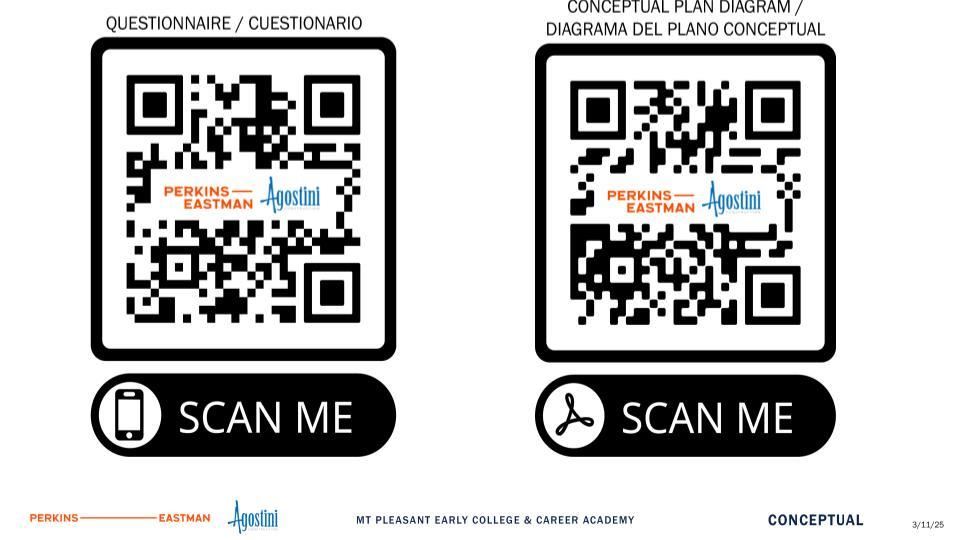- Rebuild Providence Schools
- Mount Pleasant High School
-
Mount Pleasant Early College & Career Academy High School

-
“The renovation of Mount Pleasant is much more than bricks and mortar. It’s an investment in our children’s future. From brighter and newer classrooms to the early college academy, the renovations at Mount Pleasant High School will help prepare them for success beyond high school.”
— Marisela Rodriguez, parent and PAC memberIn alignment with Mount Pleasant High School's programmatic redesign, the plan is to transform the building to support rigorous coursework and collaborative community partnerships for all students. Learn more by scanning the QR codes below or visit https://qrco.de/bfok7i.

-
Description
A major $110 million investment in Mount Pleasant High School will modernize and upgrade the existing 85-year-old facility, which has the greatest deferred maintenance and educational adequacy needs of any high school in Rhode Island. The project, scheduled for completion in the Summer of 2027, will support the school’s transformation into the “Mount Pleasant Early College & Career Academy” – an early college model school with dual and concurrent enrollment.
The construction will address outstanding facilities deficiencies and bring the building into alignment with student and community needs. The design includes a large gym; auditorium; cafeteria; shared spaces to facilitate mentoring and tutoring; and multipurpose spaces for community events, meetings and cultural activities.
Funding
$110M
Eligible for up to 90% state reimbursement through bonus incentives
Students Served
Approximately 1,000 students across Grades 9 - 12
Project Highlights
- Revitalized spaces for specialized instruction for students with disabilities, including supportive spaces for transitional programs
-
Shared spaces designed to facilitate mentoring, tutoring, and community-led workshops in support of the school's programmatic redesign
- A large gym, auditorium, and cafeteria centrally located and equipped with flexible furniture and technology to support community use
-
Minimized vehicle traffic and updated pedestrian circulation
-
Revitalized spaces for specialized instruction for students with disabilities, including supportive spaces for transitional programs
-
New heating, cooling, and air systems to replace outdated and expensive systems
Timeline & Swing Space Plan
Currently planned for construction Fall 2025 for two years, to open Fall 2027.
The construction will take place in phases, with students staying in the current building during the process.

